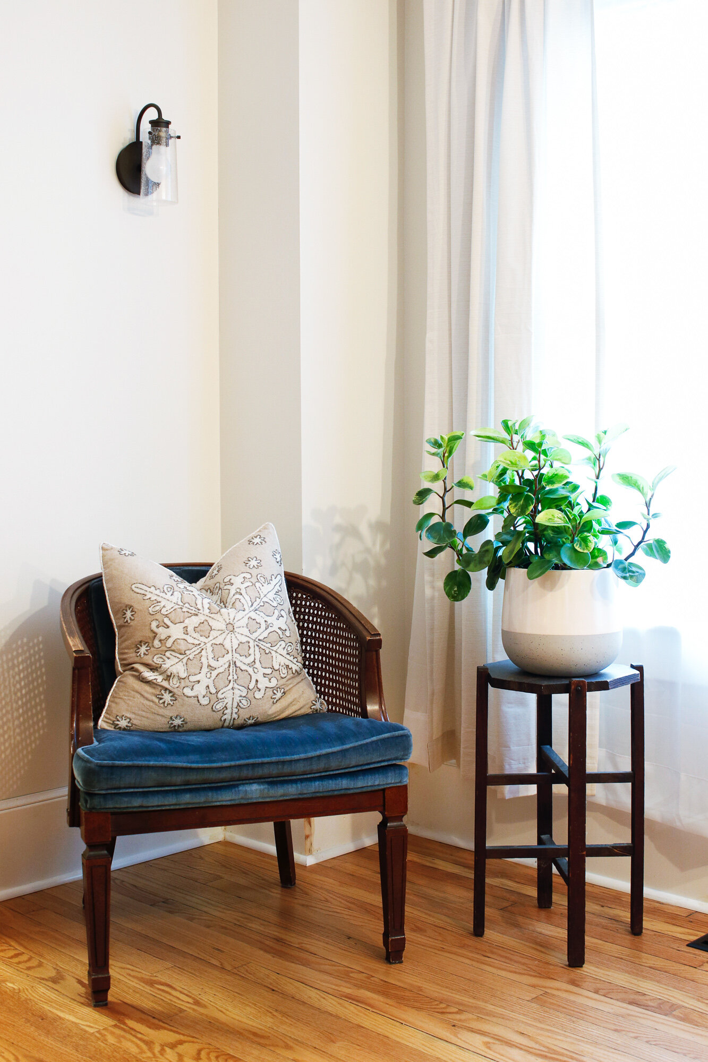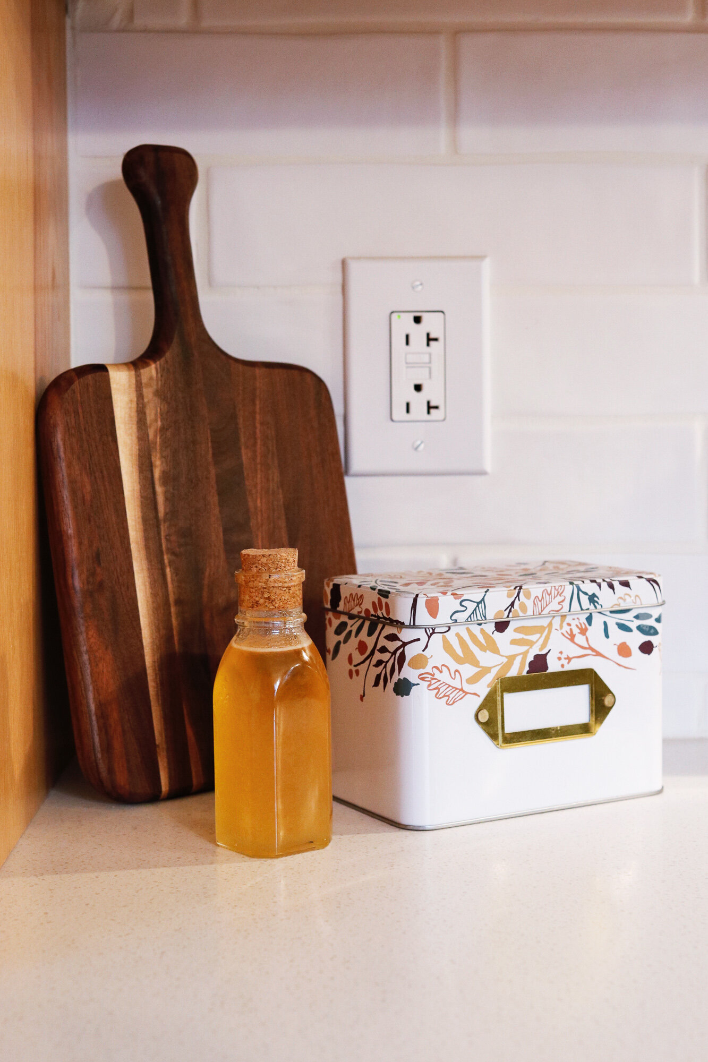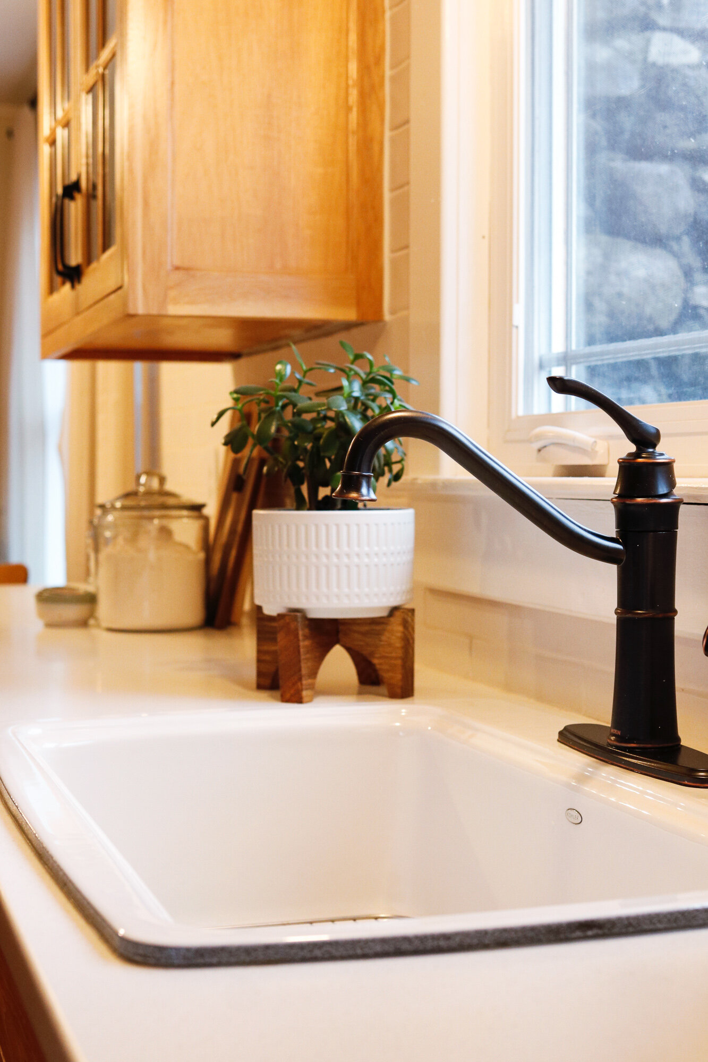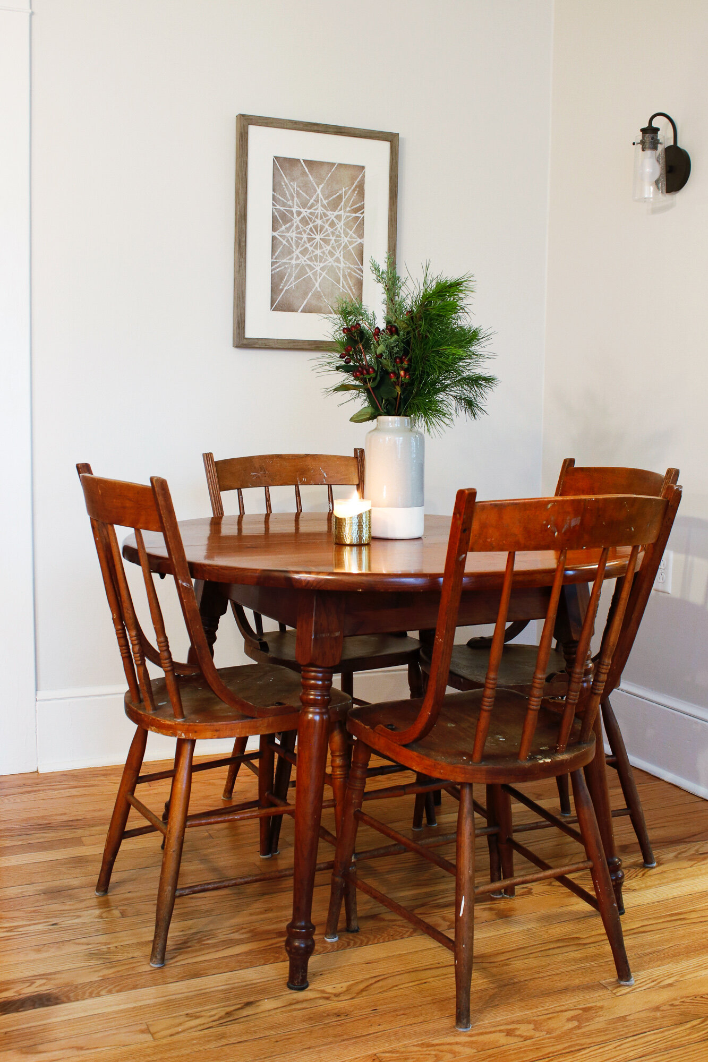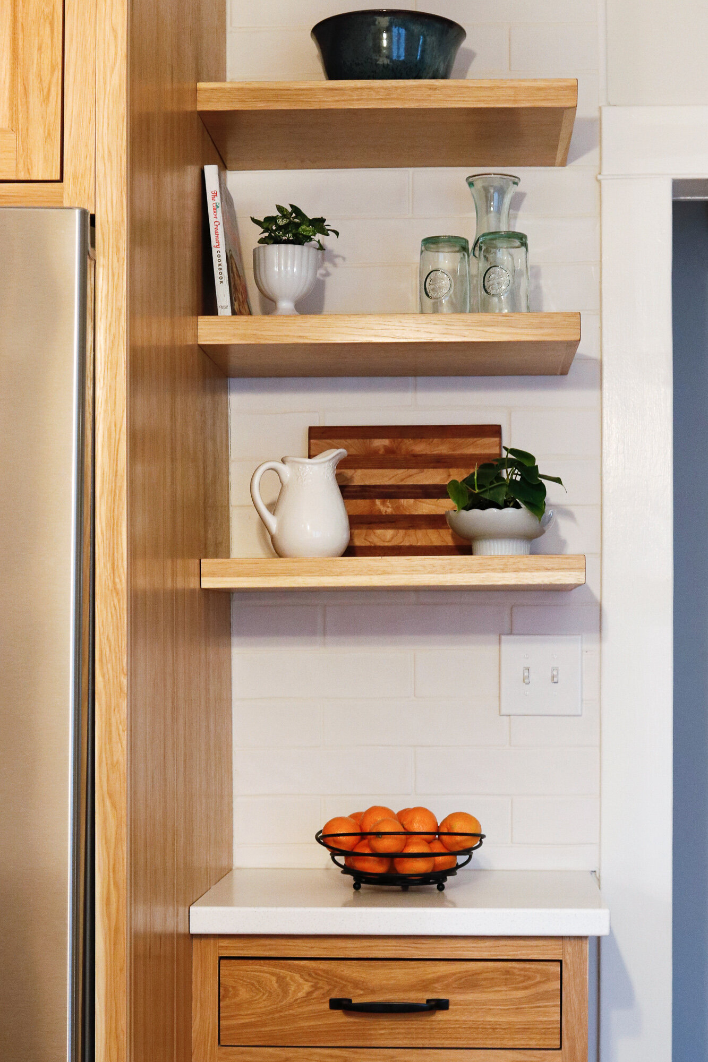We love a good before and after almost as much as we love the sweet Craftsman style homes sprinkled throughout our city, so we’re doubly excited to share this kitchen transformation! Lorinda and Brandon did an amazing job creating a warm, inviting space that also stayed true to the character and charm of the home.
And so without further ado, read on to see how they went from this:
to this!
C’mon in…
Tell us a bit about yourselves!
We’re Brandon Neddo and Lorinda Huntington. We both grew up in the area, Queensbury and Kingsbury to be exact. Although we lived only 5 miles apart, it wasn’t until we were home from college our senior year that we met. In 2015, after a year of traveling back and forth to see one another on the weekends, Lorinda made her way out to Syracuse where Brandon had been living since 2009. There we continued our careers as an Engineer and Physical Education Teacher.
It was in Syracuse living in our 1920s home that we started on our journey of house renovations. Besides scheming house projects, we love spending time with our two crazy pups, Jax and Miley. We also love to escape to the stillness of the Adirondacks. We are thankfully so much closer to them now than we were in Syracuse!
On Moving Back to Glens Falls
After living together in Syracuse for 3 years, we had the opportunity to move back to the Glens Falls area and to be closer to our families. It took us about 30 seconds to make that decision! We were excited to be back in the area, closer to the mountains and in the communities that we loved. When deciding where to live we knew that Glens Falls would be the perfect fit. You’re close to everything and each neighborhood has its own unique character and charm.
We stumbled upon our 1930s Craftsman Bungalow in the Summer of 2018. To be honest, after seeing it online we really didn’t give it much of a second thought until Lorinda’s dad, Nat, did a drive by and told us that we should come home the next weekend to take a look. When we saw the house it was oozing with potential. We loved the character and knew we wanted to give this little house a second chance.
What started out as a kitchen renovation quickly turned into a 10 month renovation that included everything from new plumbing, heating and electrical to stairs and an additional bathroom. We owe a huge thank you to our family and friends who did 90% of the work alongside us. We couldn’t have done it without them! Thankfully throughout the process, we were able to stay with our parents - perks of living close to family. The day finally came this past April when we were able to move in, although the to do list is still very long!
On the Renovation
We knew right away that the kitchen would be one of our first projects. We wanted to take down the wall between the kitchen and dining room to open up the space and make it more conducive to entertaining.
We thankfully have very similar styles so we were aiming for an open and airy kitchen while still maintaining timeless elements and a warm inviting feel.
Pinterest was honestly our best friend during this renovation. Lorinda would spend hours upon hours scouring kitchen designs trying to find bits and pieces of inspiration that we could meld into the kitchen we were dreaming of. We were also incredibly lucky that our good friend and cabinet maker, Bob Cenate, had a wealth of knowledge and experience to help us fine tune the details and bring our plan to life.
Our favorite thing about our kitchen is the peninsula. It adds so much counter space and when it’s just the two of us it’s our go to spot for meals. Plus when one of us is cooking the other can be close by!
A bit of Advice
Without a doubt there were two things we did that helped immensely with the planning of the kitchen! One, we sketched out a drawing of all of the cabinets. Then we labeled every drawer and cabinet with what we would put in it. We were able to find areas where we thought we needed drawers instead of doors and vice versa. It may have seemed like overkill, but it worked for us! Plus when we finally moved in, we already knew where everything went.
Secondly and if you have the time, when all of the previous cabinets are removed, tape off the floor where you think your cabinets will be. We realized pretty quickly that we had more room for a peninsula than we thought and actually switched where the refrigerator would be to help with the flow.
It’s a lot of planning, but don’t be afraid! There are so many great resources out there and in our community.
Resources
White Subway Tile - Glens Falls Tile
Paint - Colorize (Benjamin Moore)
Ceiling Light and Pendants - Hill Electric Supply
Cabinets - Bob Cenate (Family Friend)
Cabinet Hardware - Amerock
Counters - LivingStone Solid Surface






