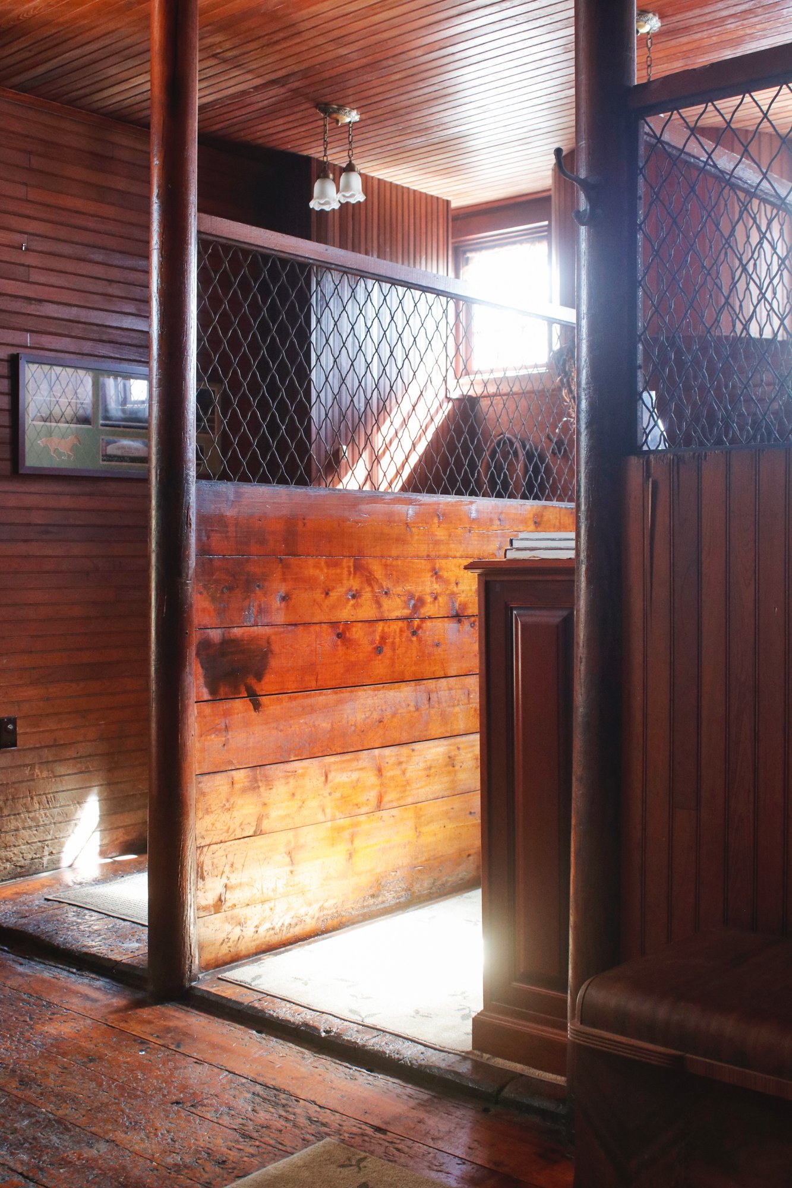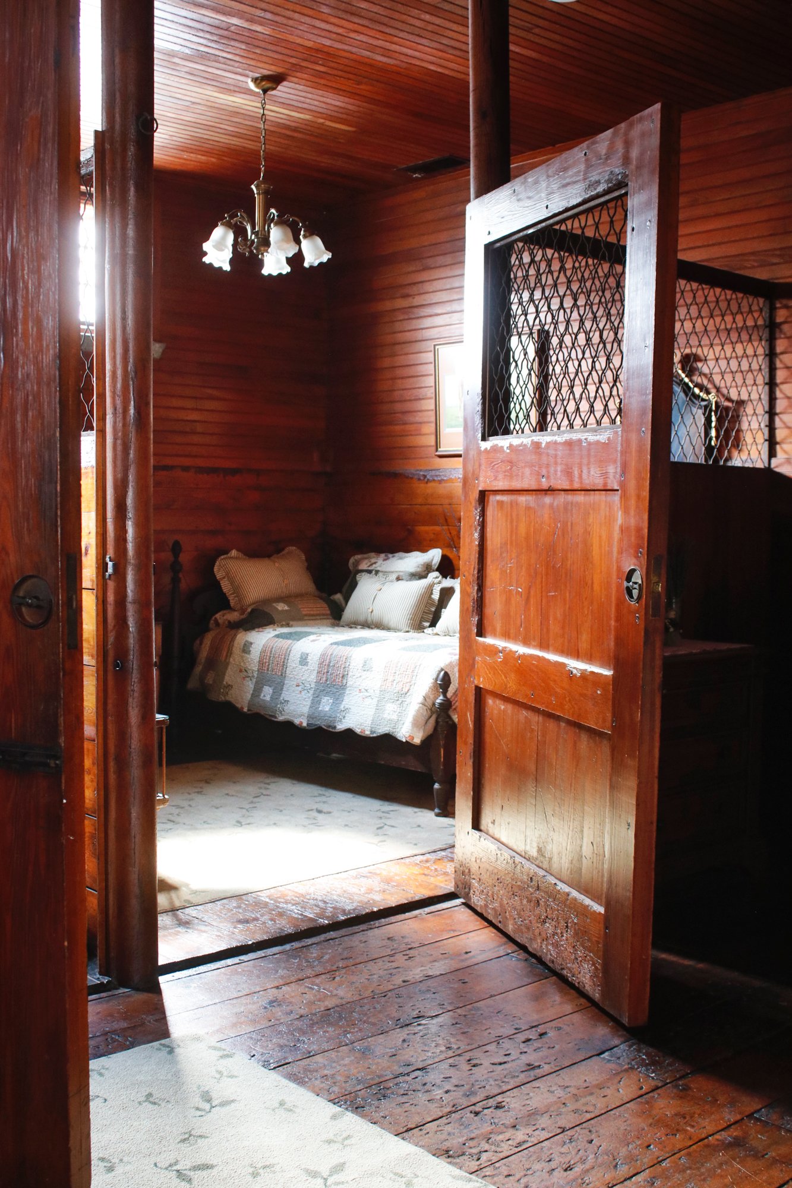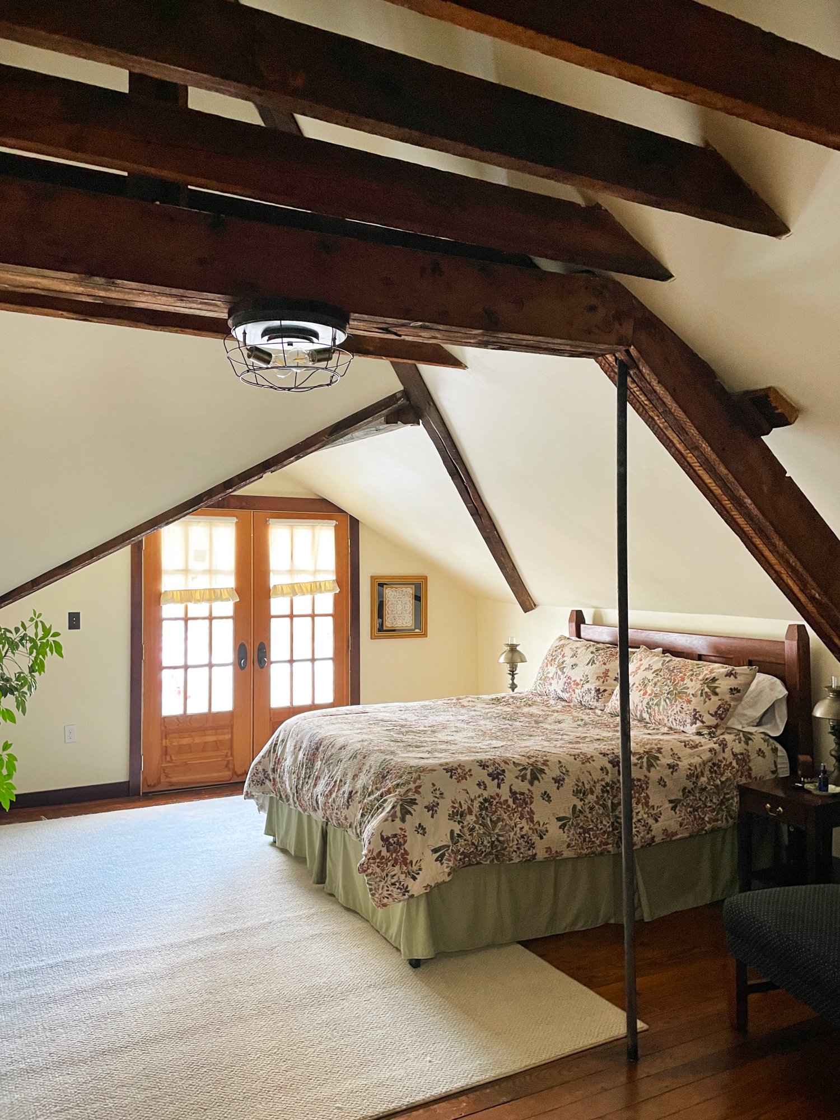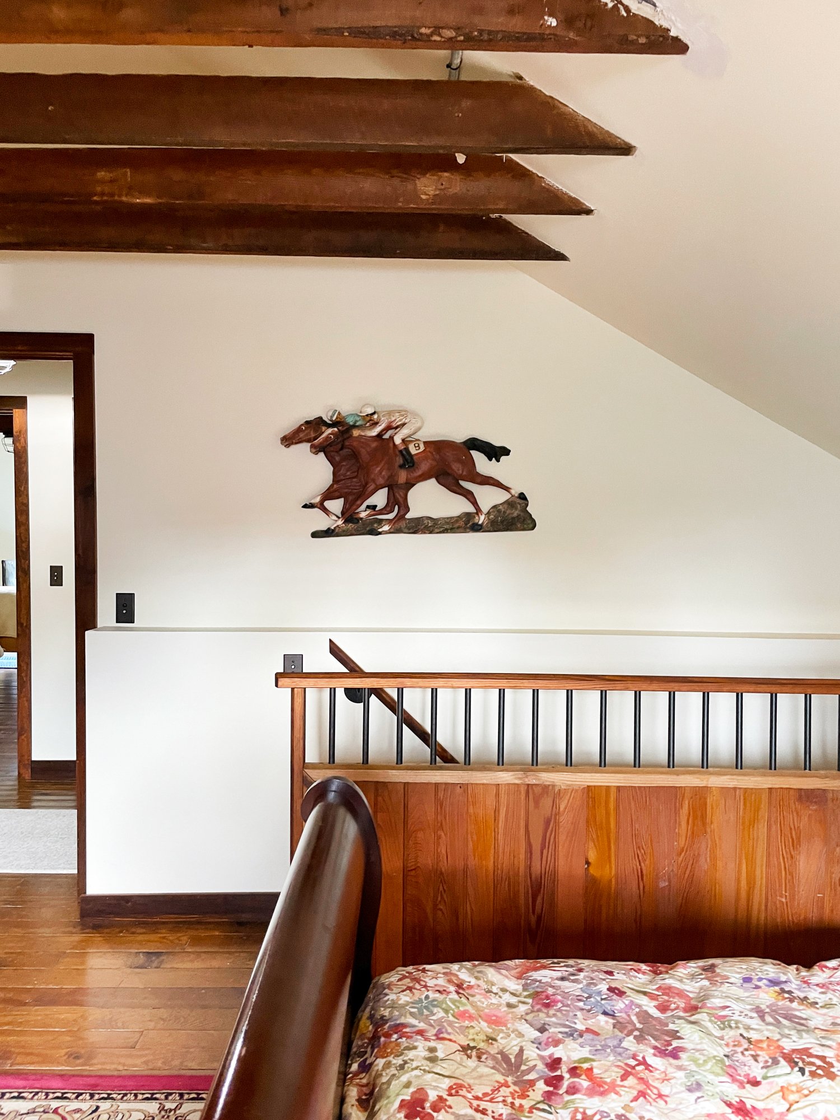We’ve always admired the sweet carriage house that sits behind the yellow Victorian on the corner of Glen and Sanford, and today we’re getting a peek inside with owners Becky and Brian Smith, who renovated the former horse barn while keeping its character in tact — stables, hoof marks, and all! Here, we chat with Becky about the renovation…
On the History of the Carriage House
The house next door, 481 Glen Street (on the corner of Glen and Sanford), was built in 1895 by the Viely family, from what I understand. The carriage house was built in 1905 as part of that property. The house was later sold to Genevieve and Dr. William Bronk, who ran their orthopedic practice there. We purchased the property from The Bronks in 2000, renovated the interior, rented apartments for a while, and later sold the house but kept the carriage house.
In 2006, we renovated the carriage house to start a photography business (Heritage Photography) where we took local school photos, senior portraits, business headshots, product photography, weddings and later added virtual tours. It soon became evident that virtual was a better avenue since that did not require a storefront and was a more cost effective alternative. At that point, we tried to sell the carriage house, and even though there was a great deal of interest, people could not make the numbers work to make it into a residence. With my husband Brian being a very talented woodworker and contractor, together we decided that we would convert the carriage house into what it is today, repurposing all that we could along the way to keep its unique character.
The Carriage House, back in the day
On the Renovation
Our priority was to keep the building as it was to the extent that we could, with updates to modernize the structure. The outside sliding barn doors were replaced with an entrance porch, and we added a deck above the porch where the hayloft doors used to be. The original doors were preserved and inlaid in the wall that we put up to separate what is now the dining room and living room. New custom doors and windows were made to replicate what was there previously.
The Living Room + Dining Room
The living room and dining room were originally one large room that was used for horse washing. There was a drain where the dining room table is, and they had tie ups and blanket rails for horse prep on the other side of the room.
We added a wall for separation between the two spaces, and new stairs were added in the living room to get upstairs to what was the hayloft. The original stairs connecting the stall area to the hay loft were left intact.
The Kitchen
We added a kitchen in what was the original Trophy Room, utilizing the original 1895 cast iron sink from the adjoining house and repurposing the trophy cases for dishes and kitchen supplies. The tack room, originally used to store horse tack and equipment, was converted to a half bath and laundry room.
The Stable Area
The stable area includes two tie and two box stalls for the horses, which we wanted to keep intact — including the hay chutes, which were fed from the loft above. The four stalls are now used as a mudroom, a reading nook, an office, and a spare room.
The Hayloft
Back in the day, hay, straw and grain were stored in the loft, which was one big room at the time, and fed down to the stall area through chutes which we left accessible upstairs. Everything was brought in through the double doors in the front of the barn. We redesigned this space to include two full baths, three bedrooms and a linen closet.
On the Challenges of Renovating Old Buildings
Plumbing and heating and electrical were the biggest challenges. The building is very structurally sound, built over four stone foundations, but with the help of excellent local contractors, we got it done. Two separate furnaces had to be installed, but we now have central heat and air, plumbing that doesn't freeze in the winter, and awesome electrical options. Plumbing and electricity existed in the original building, but it all had to be redone.
On the Importance of Preservation
We loved the character of the building with the horse stalls still intact and hoof marks throughout. It’s a very unique space that just needed to be repurposed. There is so much history around horses in Glens Falls that many people don't realize. There were two race tracks, and a jockey hotel where Sanford Street School is now. It was important to us to preserve that history.
On the Rewards of Renovation
After six long years of hard work and dedication, seeing the completion of a vision we had for repurposing it is a great reward. It is a very special place, one which we would consider moving to if we didn't love the country as much as we do.
Editors Note: The Carriage House is currently available for rent through Airbnb - click here for details!
P.S. Would you like to see your renovation or home tour featured here on GFL? Email us at hello@glensfallsliving.com!













