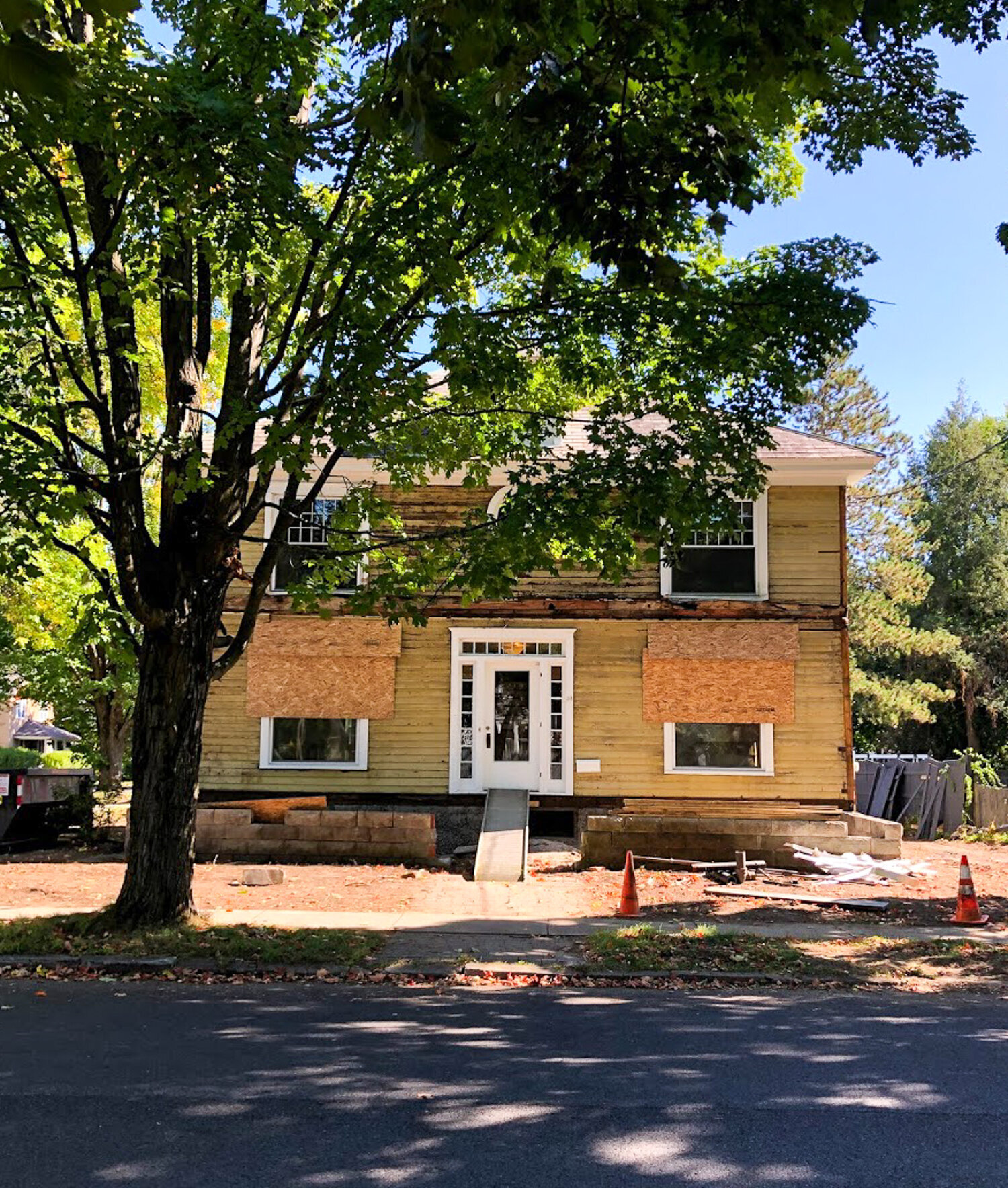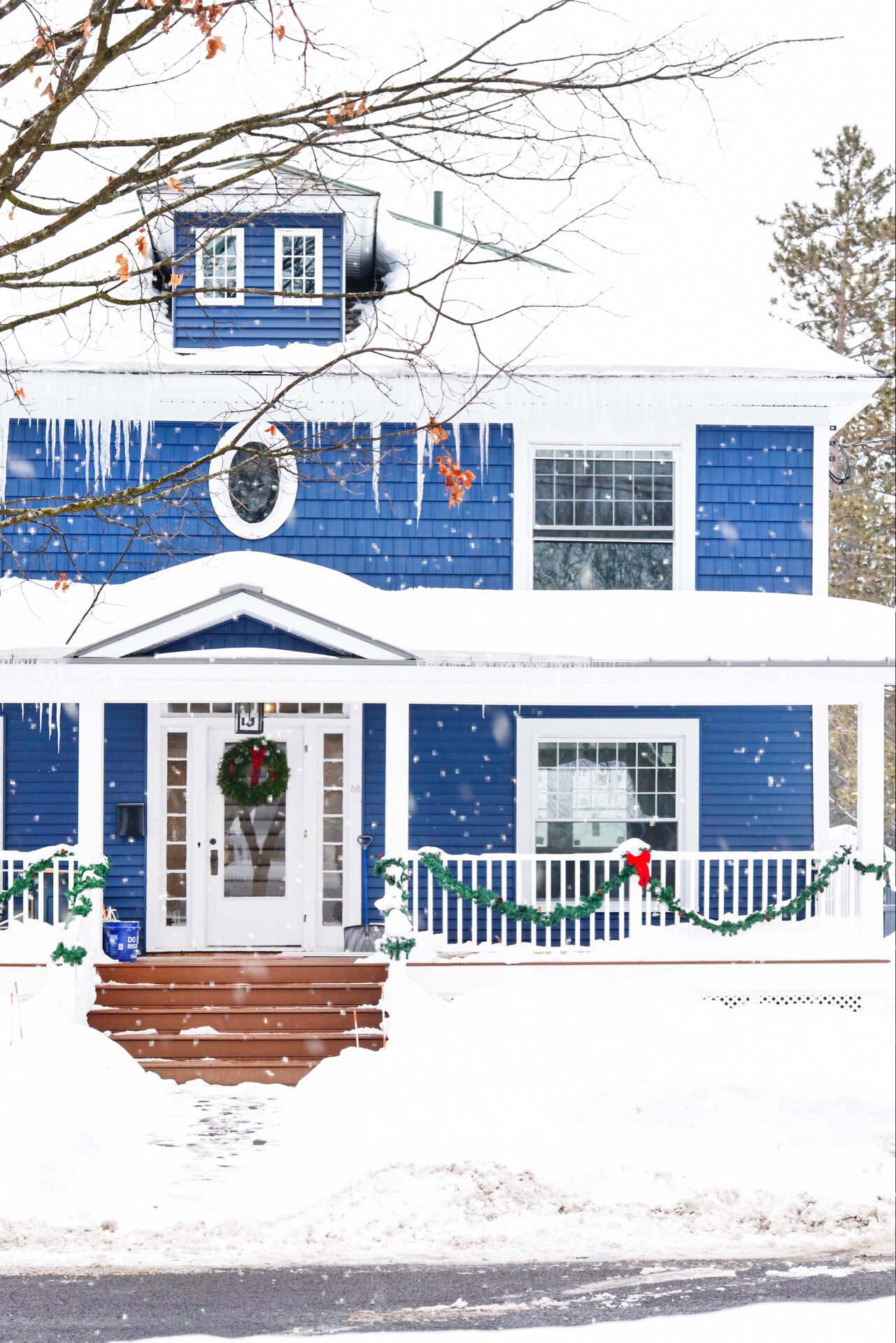Last time we checked in with Meg Arney (catch Part 1 here!), the exterior of her 1914 Foursquare was stripped and waiting for a new porch and new siding, so we were excited to see the house beautifully buttoned up for winter, and all dressed up for the holiday, no less! We caught up with Meg to check in on the progress they’ve made on the exterior renovation over the last few months and of course, to find out what’s next!
Your exterior has come a long way since we last saw you - tell us what you've been up to!
We have made so much progress in the last 2 and a half months! Last time we talked we had stripped down the exterior to the basic frame of the house - removing several layers of siding. We also had to replace the front porch, remove an addition off of the back of the house and take down the garage that was at the very back of the property. Since then Bill Turner has been able to turn the house back into a stately foursquare that I had envisioned when I bought the house.
We love the color of the siding! Was that an easy choice?
I knew that I wanted blue for the exterior - but it took a while to figure out which siding to go with. I think I checked out every blue house within a 3 mile radius to try to narrow down a color. We went with midnight blue which was as close to navy as I could find. I have to say when it first started going up I was a little concerned that the blue was too bright - but as the white trim was added, it really made the navy stand out. I think it's the perfect color for the house!
Were there any special materials you wanted to be sure to incorporate into the exterior?
We knew we wanted the exterior to be as low maintenance as possible! (I'm used to apartment living, after all!) I did not want to have to repaint the siding or porch every couple of years. We chose vinyl siding and Trex decking to keep it low maintenance. We also chose a metal roof for the front porch so that I don’t have to worry about the snow building up.
Tell us a bit about the relocation of the garage - I bet you're happy to have it closer to the house!
The garage location has been quite a conversation starter! Everyone wants to know why we angled it at the back of the house. The main reason is I wanted it as close to the house as possible - but I also wanted a lot of light to come through the windows across the back of the house. The angled garage gives us both those things plus additional privacy in the back yard.
We've been hearing a lot about the impact of Covid on construction - were there any delays in materials for this part of the project?
We have had some delays - materials are definitely taking a bit longer than we had hoped. The garage roof took several weeks and we are still waiting on the garage door - hoping it arrives before the first real snow! We also knew we would have to wait for some items like the kitchen cabinets and appliances - so those were some of the first things we ordered.
You're probably thrilled to have the exterior buttoned up for winter! Any additional projects out here in the spring?
Yes! The focus for the spring is landscaping and a back deck and patio. I want to have a lot of green grass and a simple garden around the front and sides of the house with hydrangeas. We plan to start in early spring by installing a sprinkler system so that we can have grass as soon as feasibly possible. We are still trying to figure out the right plan for the back deck and patio - but have lots of ideas. It's a giant backyard - I’m thinking of putting in my own pickle ball court since that's so popular around here. ;) (just kidding)
How's the rest of the house coming along? Any idea when you'll be moving in?
We are making great progress on the interior - and getting to the fun part of choosing paint colors and furniture. I’m hoping to move in soon after the new year - can’t think of a better way to start 2021!






